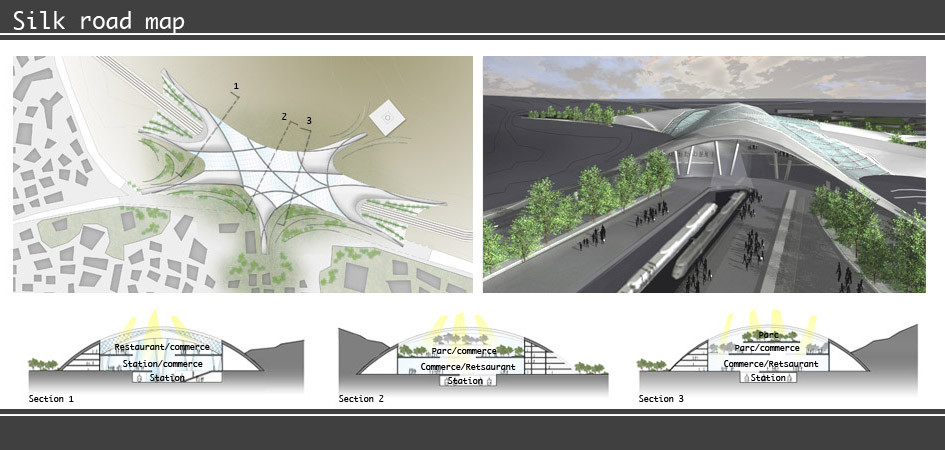The project is the expression of a meeting space, available freely from all cultures: the result is an "agora" open to travellers, but deeply rooted in the historic fibre of the city. The nature of the intervention translates into one building, amorphous to represent each culture, which mutes continually inside to recreate the moments and spaces of a small trade town. There are different functions, planned in symbiosis; the building is a market, a fair, a museum, a park, a theatre, a place of rest, of exchange, of discovery, a rail and air station for passengers. This nexus is located in a strategic position, crossed by the new railway lines
This new "Commercial and Cultural Centre" in Samarkand is a multi-storey structure: the floors offset each other to allow a constant natural light from above and create the complexity of a town; the various functions merge into one else. The ETFE roof, allowing the entry of sunlight, protects the public areas from climatic changes and dust storms.
|
